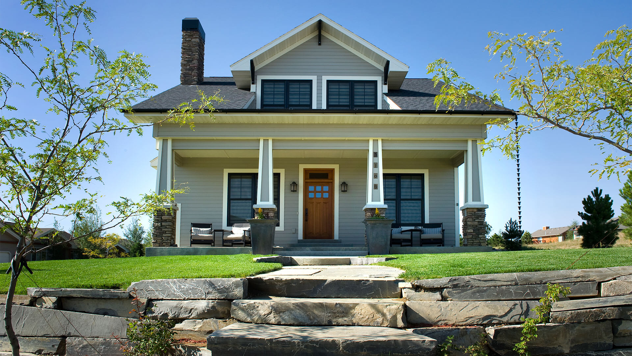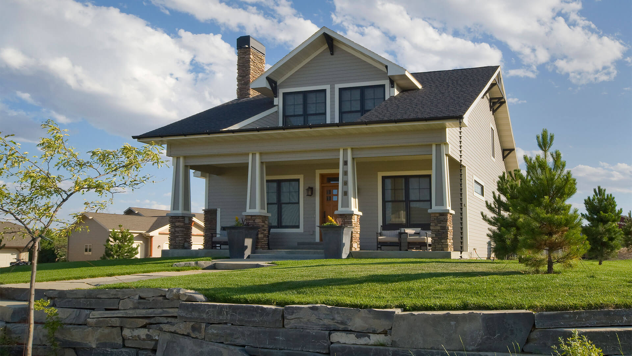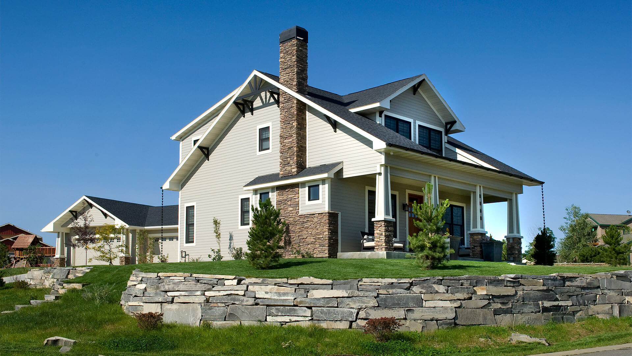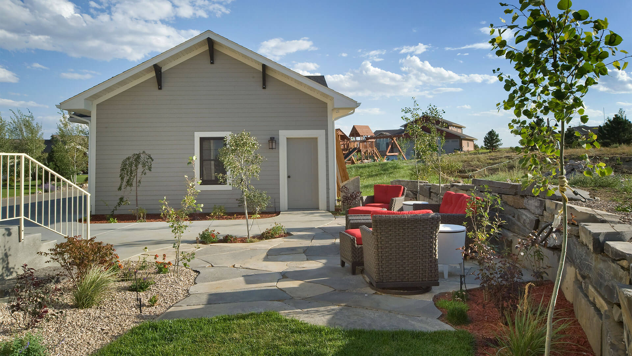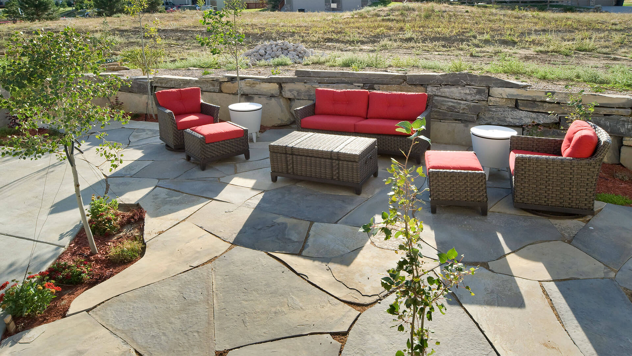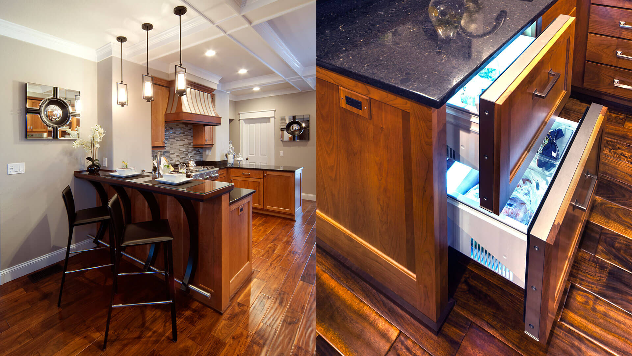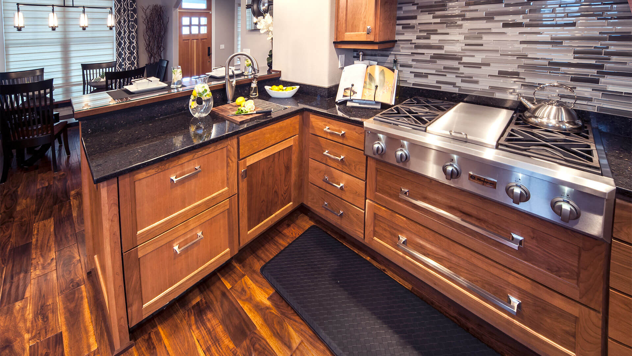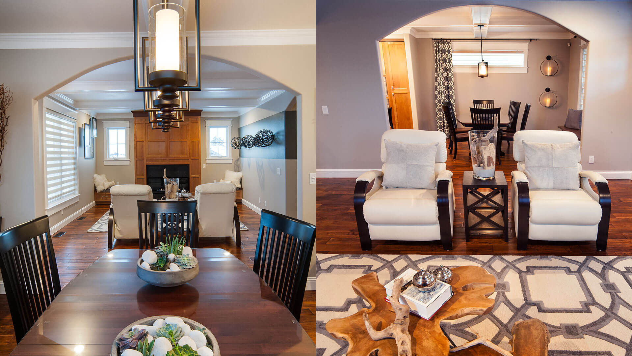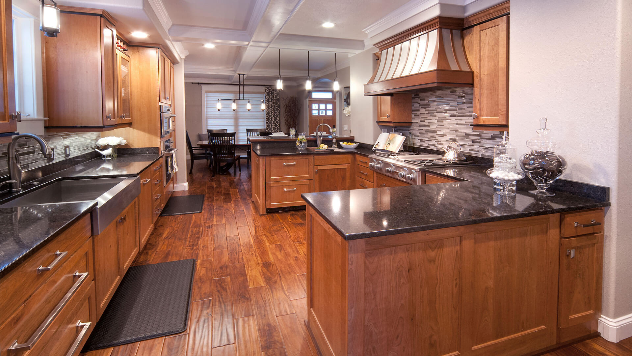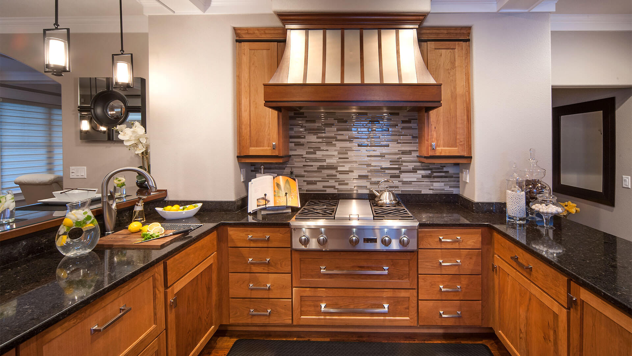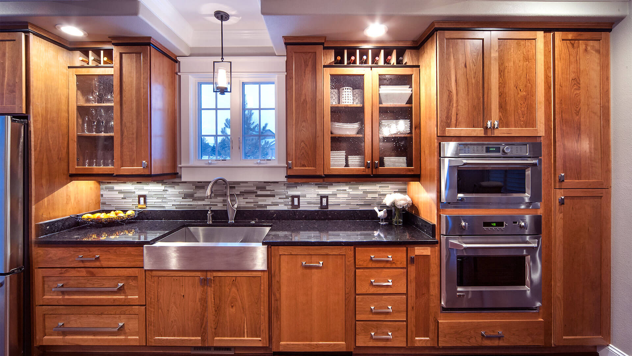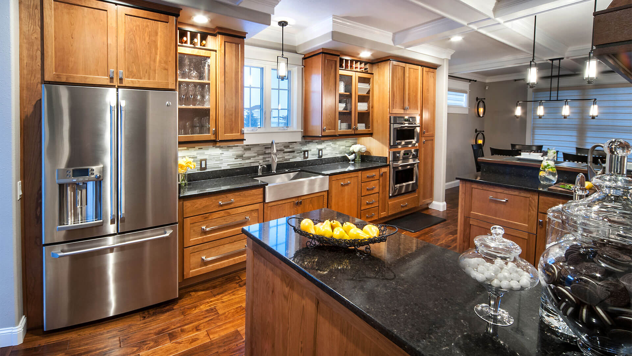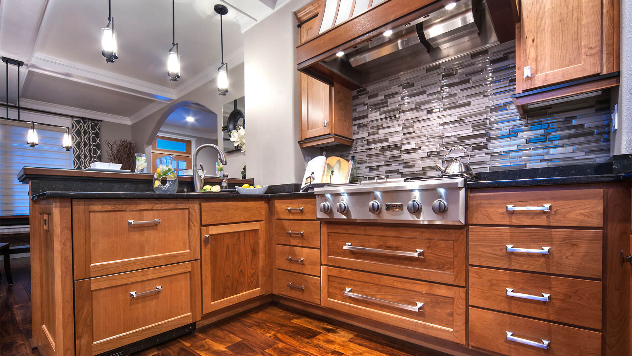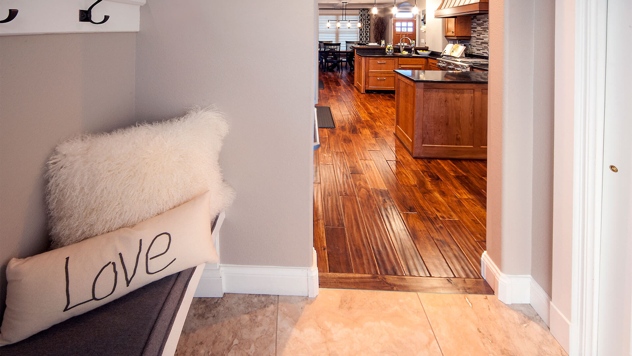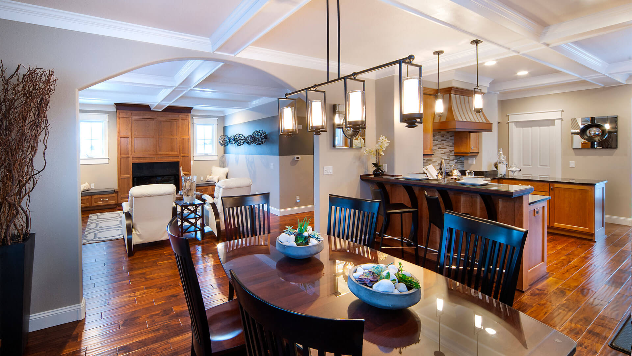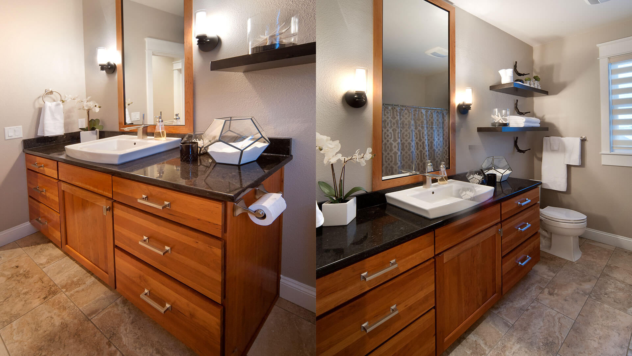Principal-in-Charge / Architect / President
“Design is realized in elegant, thoughtful solutions to real world problems.”
Nick is a visionary. As an award winning designer and maker, Nick excels in realizing order in disorganized, complicated processes, programs, and spaces. Identifying the problem is the cornerstone of his design. Getting to know the client – their perspectives and challenges – brings insight that leads to elegant, thoughtful solutions.
Nick understands that it takes more than design intelligence to deliver a beautiful project. Rigor, discipline, and a strong work ethic are essential to solving complex design challenges – wisdom he learned from his father.
Raised in a small town in eastern Montana, Nick grew up working alongside his father in the trades. Construction was hard work, but also rewarding. It was through this experience that Nick began to understand how a vision can translate into drawings, and drawings transform into reality. A seed had been planted.
From an early age Nick’s father encouraged his son to pursue a college degree, an opportunity he did not have. Architecture was an immediate interest as it combined Nick’s love for construction with his passion for artistic endeavors.
Nick’s design sense evokes timeless modernity, melding that which has stood the test of time with the power of architecture to create experiences: wonder, contemplation, innovation, stability.
As President of Collaborative Design Nick is the architect of the business, designing the firm’s processes, systems, client experience, and staff culture. In this role he applies the same principle of timeless stability with an approach marked by wonder, contemplation, and innovation.
Under Nick’s leadership, Collaborative Design Architects has earned distinction as an innovative firm. The company’s portfolio brims with significant, diverse, and technically challenging projects that affirm this merit.
One of the distinct advantages of working with Collaborative Design Architects is that every project is principal-led. This ensures a customized approach to the client’s needs.
In an industry brimming with polished personalities, the team at Collaborative Design remains refreshingly real and dedicated to elevating the art of design.
 Saddleback Trail
Saddleback Trail